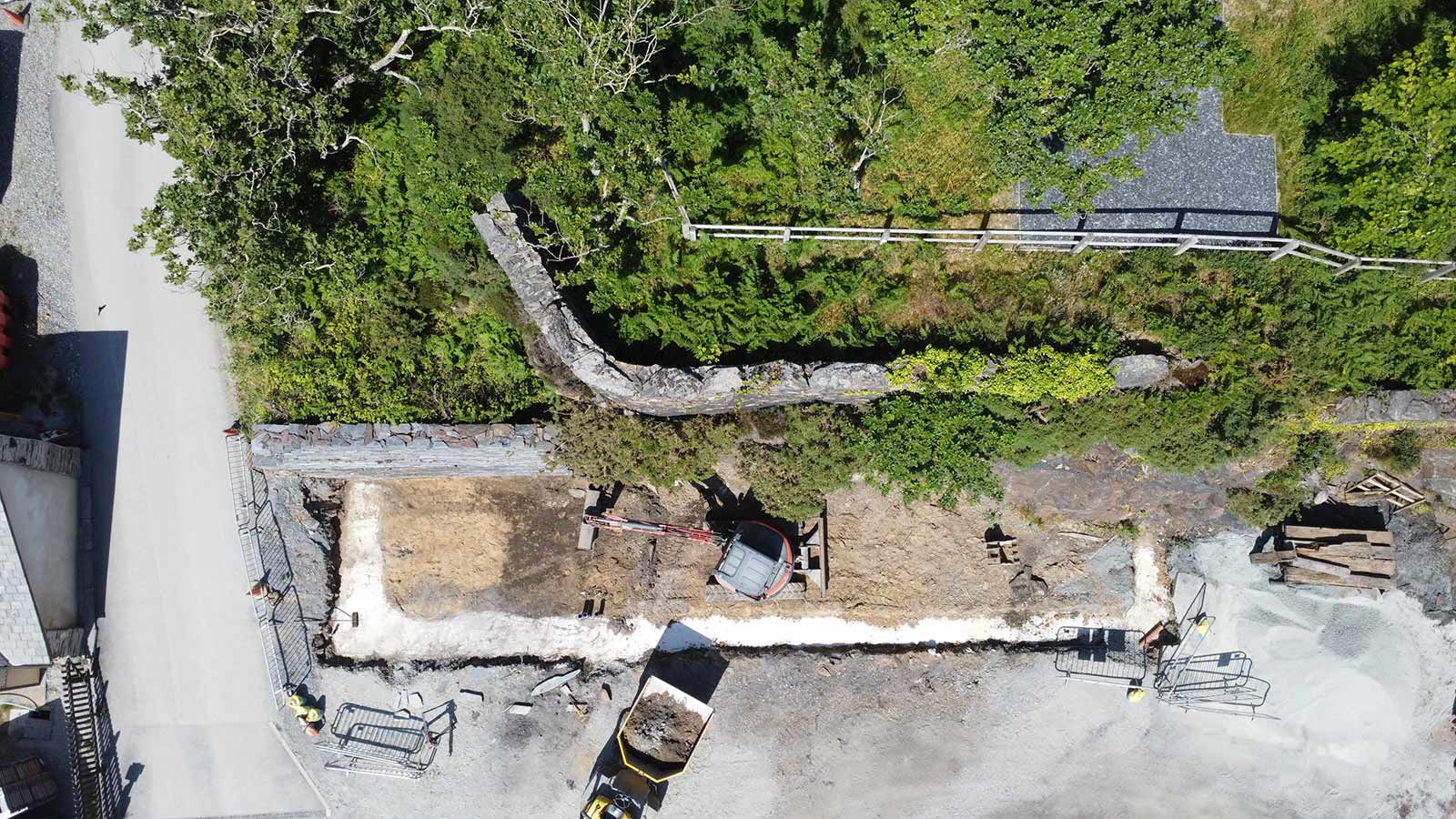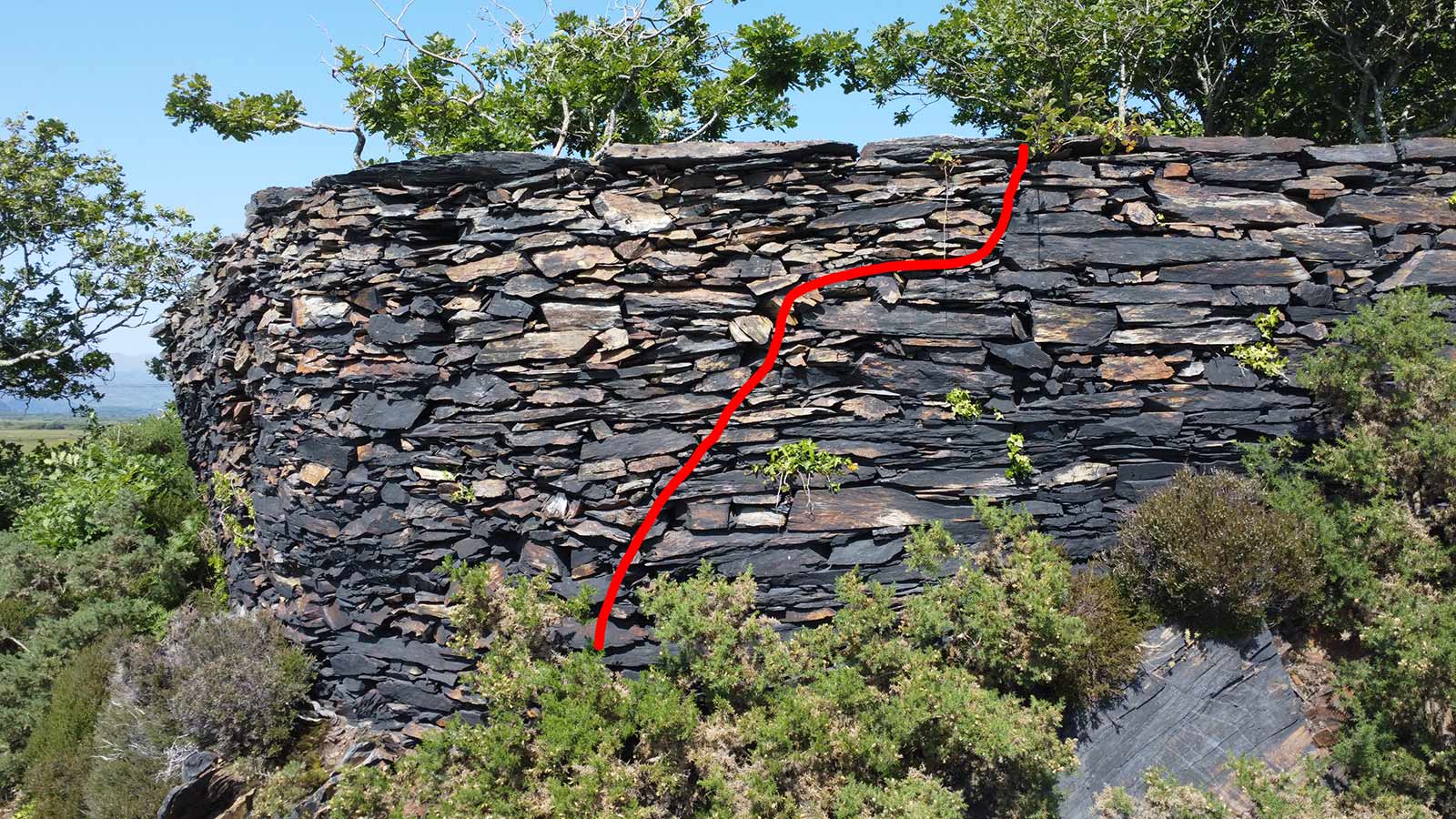Project update – Balancing history, safety and progress
Progress of the works at Boston Lodge is slowly becoming more visible after spending several months installing below ground drainage and services ducts. Foundations have been laid for the buildings replacing the demolished 1970’s Den, the Training & Research Centre that will join onto the Blacksmiths and the Waggon Repair Shed that will go under the cliff (continuation of Plas Smart). The first of the timber frames has just arrived. The Small Loco Shed is also progressing well with the steel frame in place and the cladding going on.
Projects of this size always uncover issues as work progresses and this is no exception. We have uncovered archaeology relating to the old saw mill, which has been carefully recorded by Bob Zeepvat. Where we have had to lift some old slate slabs we will re-use them elsewhere on site.
We had an archaeology workshop and lifted the historic slabs (already recorded) that were under the Waggon Repair Shed – the ones in reasonable condition will be re-laid in the new floor. The rails were too corroded to save but they were recorded.
The general principle is to retain historic fabric as much as possible unless there is no way to design around it or there are safety issues that cannot be ignored. Consequently we sometimes find ourselves forced to make difficult decisions. In working on the foundations for the Waggon Repair Shed (against the quarry wall) it was realised the historic curved wall on the top of the cliff looking over the top yard has a rather eccentric lean. Following careful review by both project and railway structural engineers and some help from our main contractors surveyor, it is clear that the part of the wall built of smaller stones is very poor condition and the lean at the end reaches an impressive 50cm – it is clear this part of the wall is at high risk of collapse. This is particularly challenging given we are about to build a new building below it.


The historical significance of the wall is recognised and the desire is to retain as much of it as possible. We understand it was constructed in 1832 to stop the sand blowing into the works. However, for safety reasons, we have no choice but to dismantle the curved end of the wall before constructing the new building underneath. Unfortunately the stone is of particularly poor quality as well as much of it being small so it can’t be put to one side and used for rebuilding. It would be good to consider rebuilding this in the future, although it would have to be with new stone. The good news is that we hope to be able to keep the straight part of the wall that is built of much larger stones which, whilst not of great quality, are large enough to make this part of the wall more stable.
The wall aside we continue to work to retain historic features in the buildings we are restoring and indeed in the building that was most recently the electricians workshop we had thought we would have to break through a new opening but when the building was stripped of internal and more modern interventions we found an old door opening behind panelling and shelves and so the design was altered to use this historic opening instead which is a win for the historic fabric.
The next phase of the capital works will start to see the new buildings go up and the listed buildings carefully repaired and conserved – it will become easier to see the progress as we work through the summer.
Dr Edwina E Bell
Heritage Project Manager
